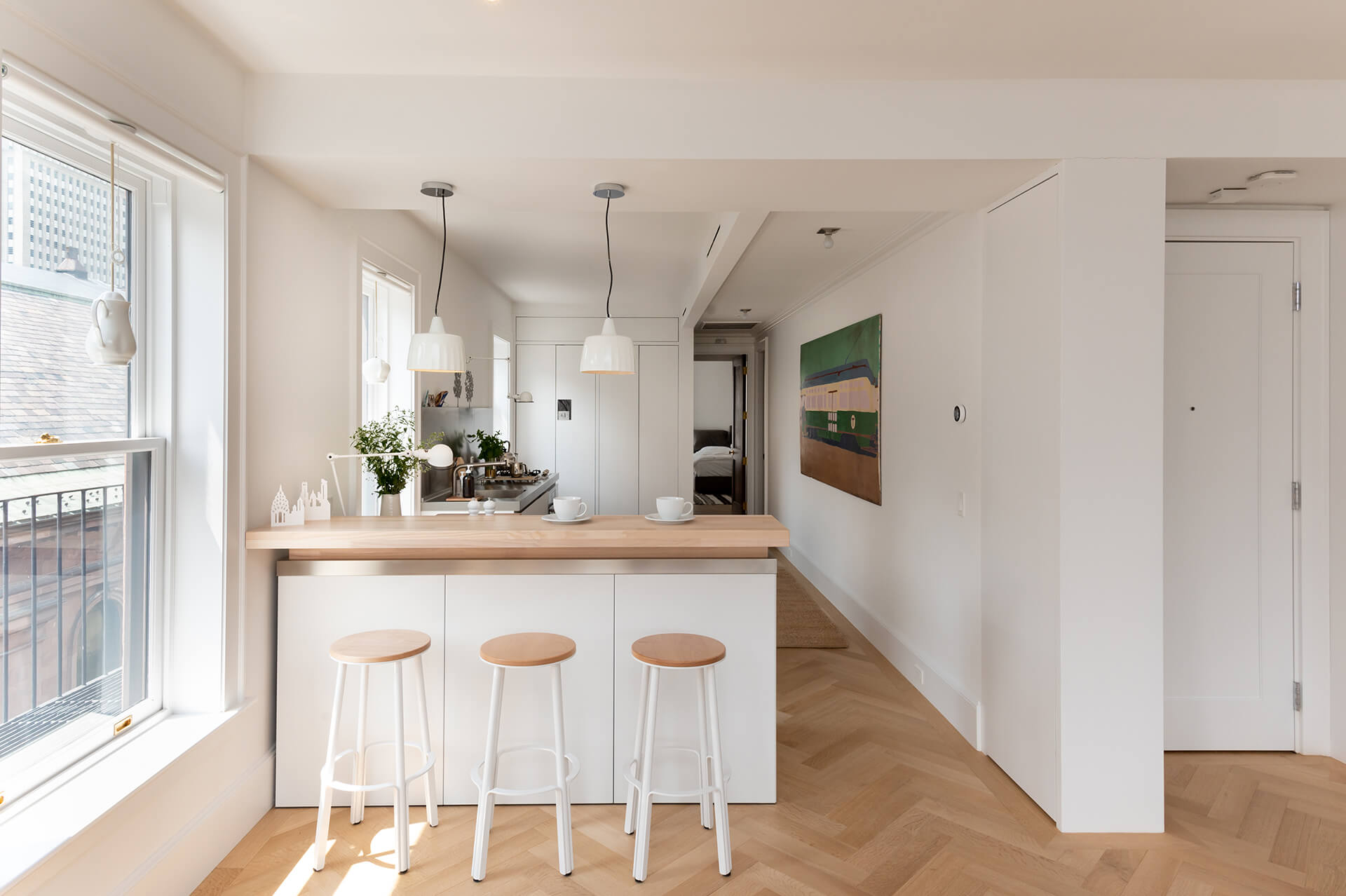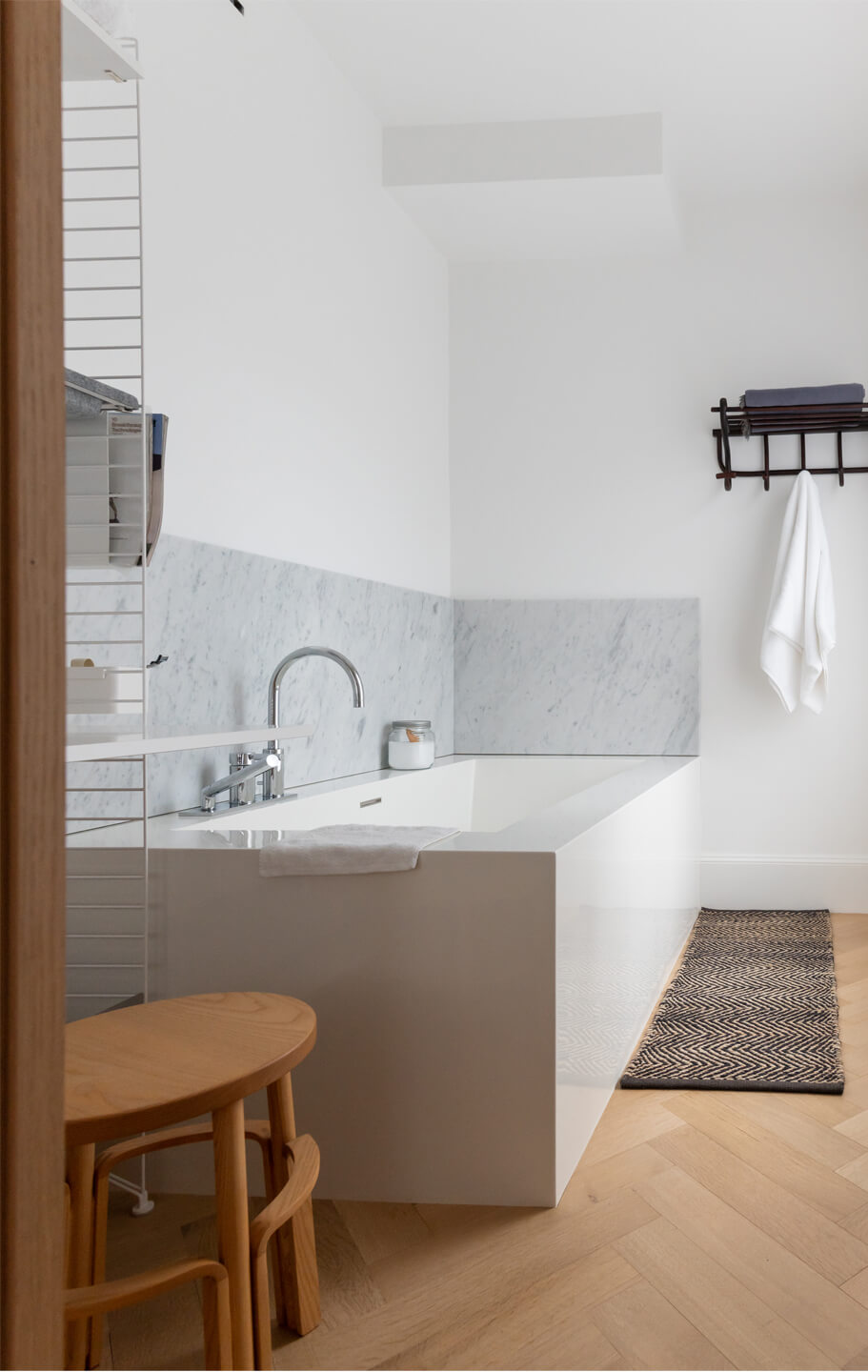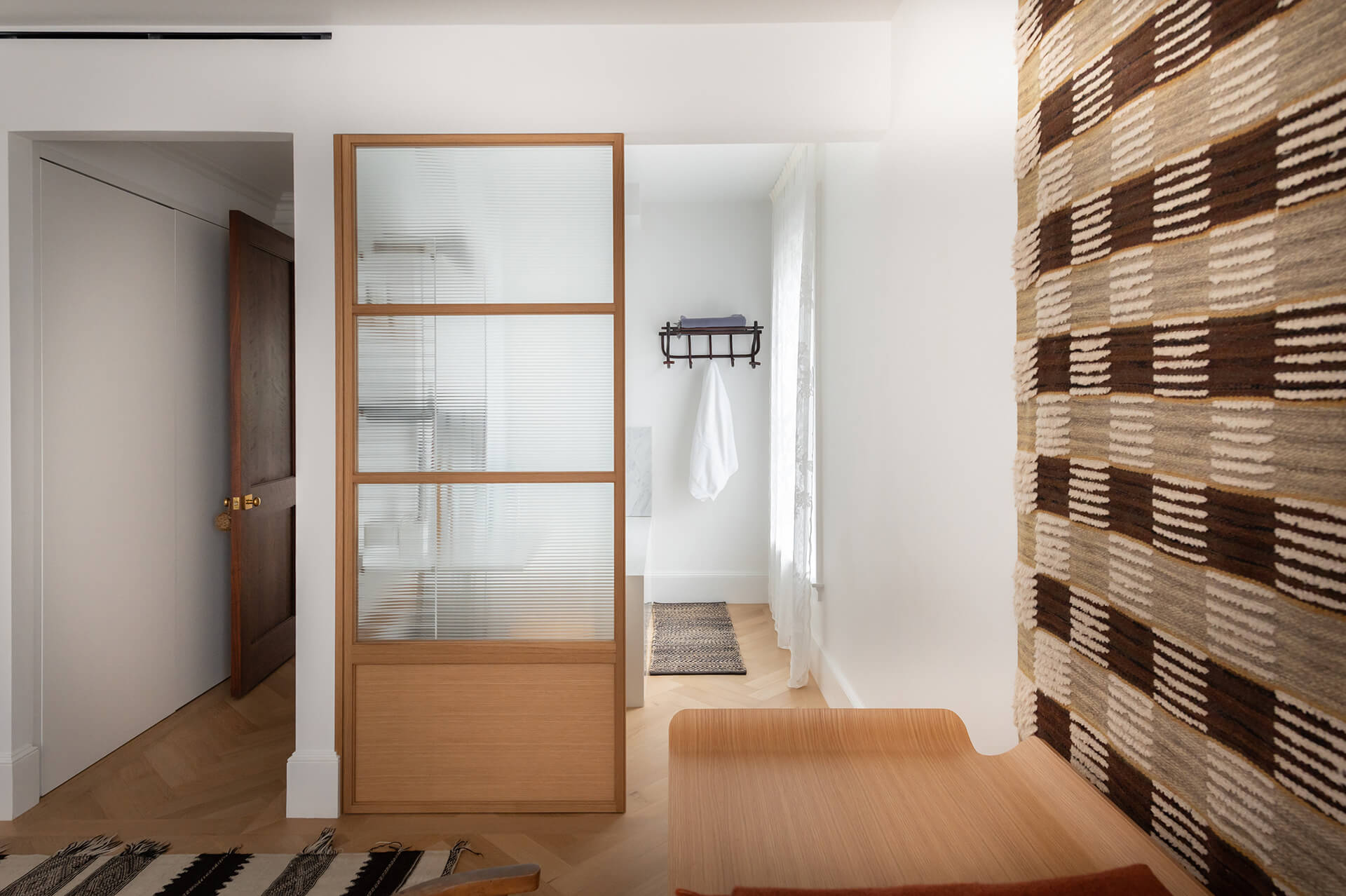select projects

While Richards smartly draws from the opulent vocabulary of the 19th century drawing rooms of her Boston Back Bay neighbors, the unit’s design is much more subdued and sophisticated. Upon entry, one is bathed by the sitting room’s light and spaciousness, made so by the surrounding double-hung windows that flood the space with daylight, and the room’s warm yet neutral materials and finishes.

The apartment floor is fabricated with wide, quarter sawn white oak planks arranged in traditional parquet. The floor’s white-washed and uniform finish contributes to the room’s overall lightness.
The wood floor is balanced by an equally restrained ceiling, as Richards uses traditional moldings along the room’s perimeter and a coffered, beamed ceiling in the bedroom.
The overall effect of the apartment’s elevated vocabulary is one of luxury and timeless elegance.


The apartment's corner location on the 4th floor adjacent to the historic Arlington Street Church and facing Boston's Public Garden may be the unit's most striking feature.
Credits
Architect: Sylvia Richards Practice for Architecture – Sylvia Richards, Principal and Project Designer
Interiors: Sylvia Richards Practice for Architecture – Sylvia Richards, Principal and Project Designer
Construction Management: Payne|Bouchier
Size: 1,400 square feet
Completion Date: 2018