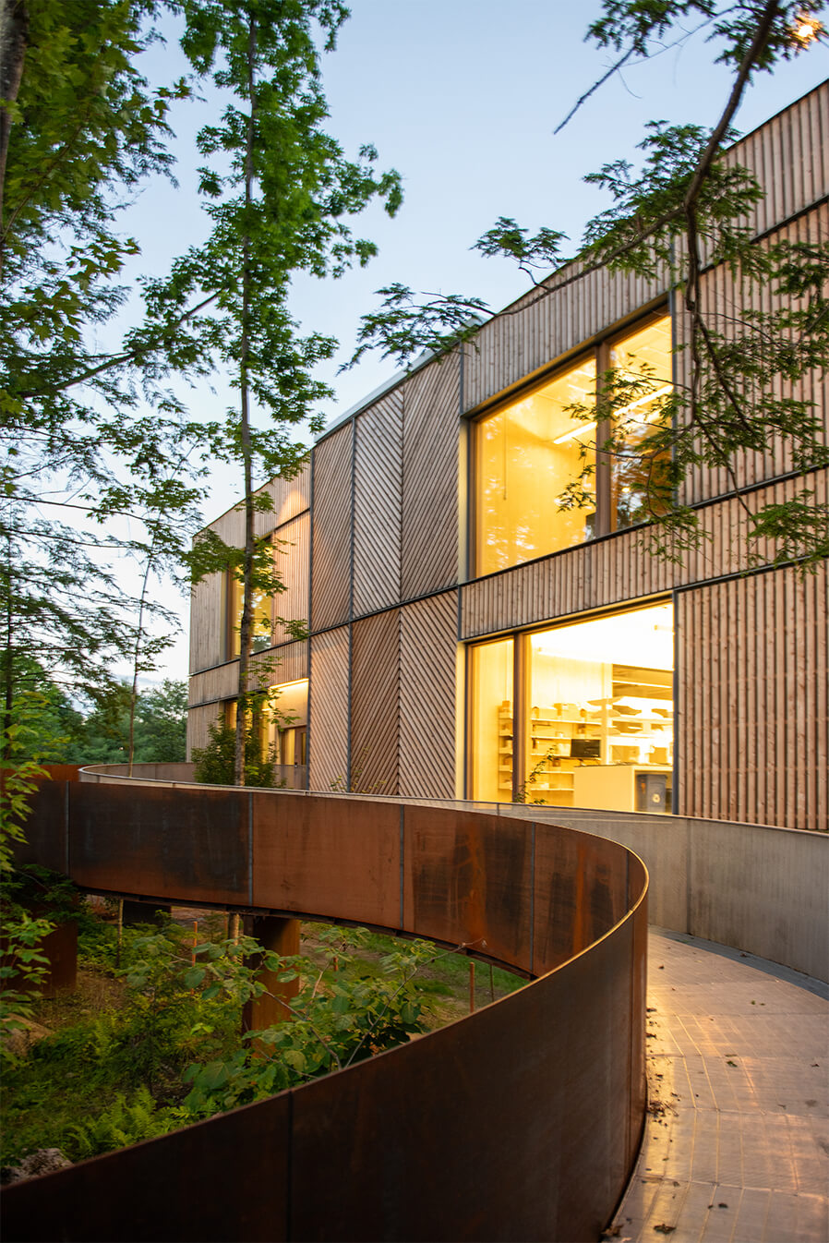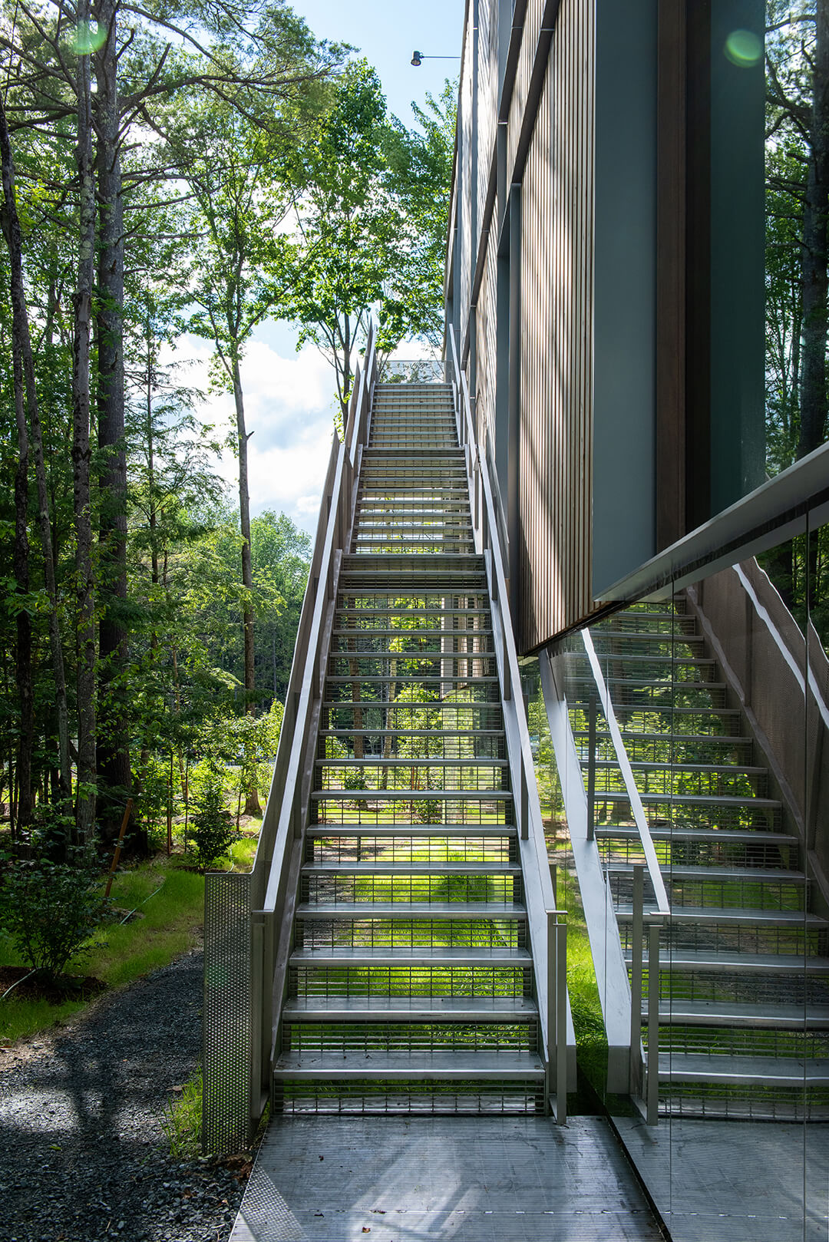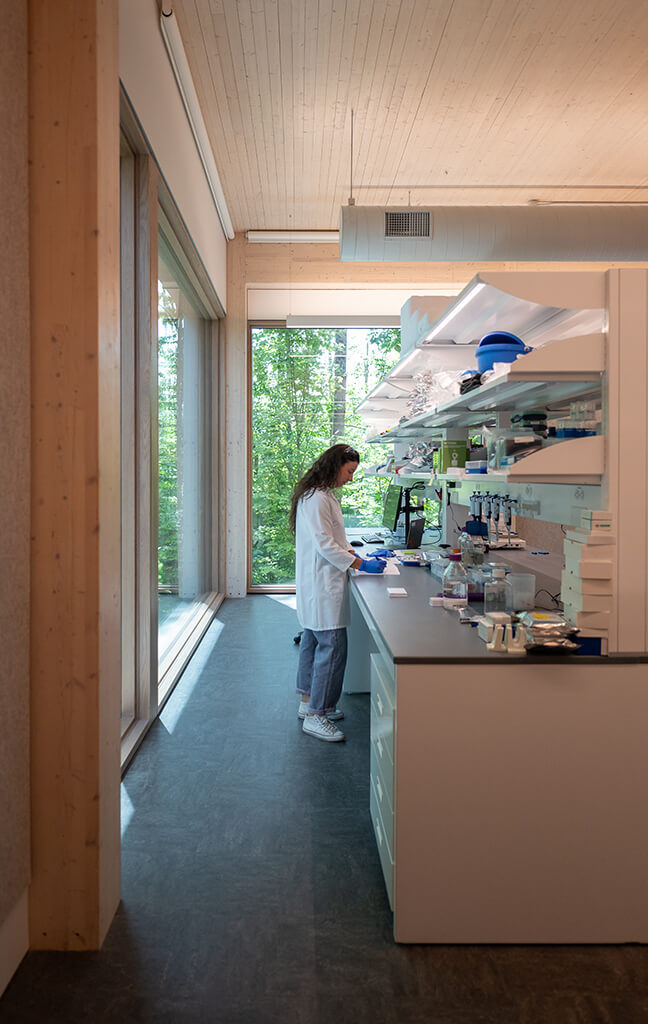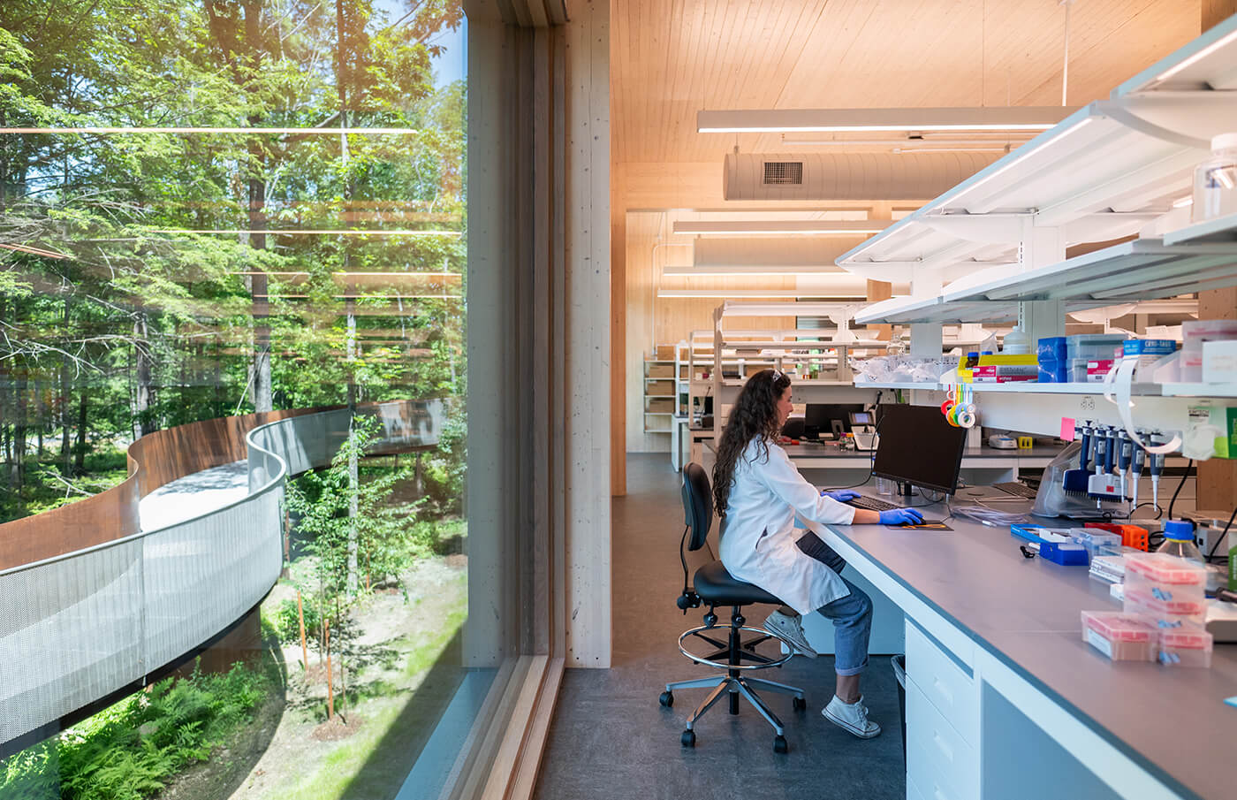select projects
A 27,000-square-foot addition that includes new labs and supporting workstations and meeting spaces, reflects the most complete expression of both Adimab's and Richards’ shared vision. The building is a remarkable case study for how a structure tasked with scientific discovery can occur within a building framework that is foremost transparent, sustainable, and celebratory of the exciting science that occurs within its walls.

The rendering of the exterior materials is crisp and light—accentuating architectural materiality and tectonics.
The building components are elemental and expressed as parts of a whole and plainly visible.

An open, mass timber building frame combine with a limited palette of natural wool and bold, modern yet comfortable furniture.


The workhorse of the new laboratory building is the lab bench. Where most laboratories accentuate the machine aspect of scientific discovery, these benches stand alone in the timber frame, adjacent to large windows that further connect scientists to the woodland setting outside. Instead of lab space within a machine, the labs in this building are minimally set within nature itself.
The result: a building proactively connects colleagues to each other and the natural world outside.
Credits
Architect: Sylvia Richards Practice for Architecture – Sylvia Richards, Principal and Project Designer; Christopher Smith, Project Architect
Interiors: Sylvia Richards Practice for Architecture – Sylvia Richards, Principal and Project Designer
Engineers: WSP USA, Michael Scancarello, P.E., Kelly Price, P.E. (structural); LN Consulting, Aaron Welch, George Martin, P.E. (HVAC); Singletree Engineering, LLC,John Haney (Civil)
Consultants: Energysmiths, Marc Rosenbaum; Energy Balance, Inc., Andy Shapiro (Energy); Florian Back, P.E. (Timber Frame); Acentech, Rose Mary Su (Acoustics and Vibration Control); Susan Howard (Horticulture)
Photography: ©Timothy Downing/Design & Co.
Size: 27,000 square feet
Completion Date: May 2024
Publications
Adimab Expansion published by Think Wood, “Biotech Meets Biophilia in Mass Timber Lab”
Adimab Expansion published in Architectural Record, “A Biotech Firm’s New Wood-Clad Lab Building Melds into Its Rural New Hampshire Site”
Awards
Adimab Expansion wins 2025 WoodWorks/Wood Products Council Design Award