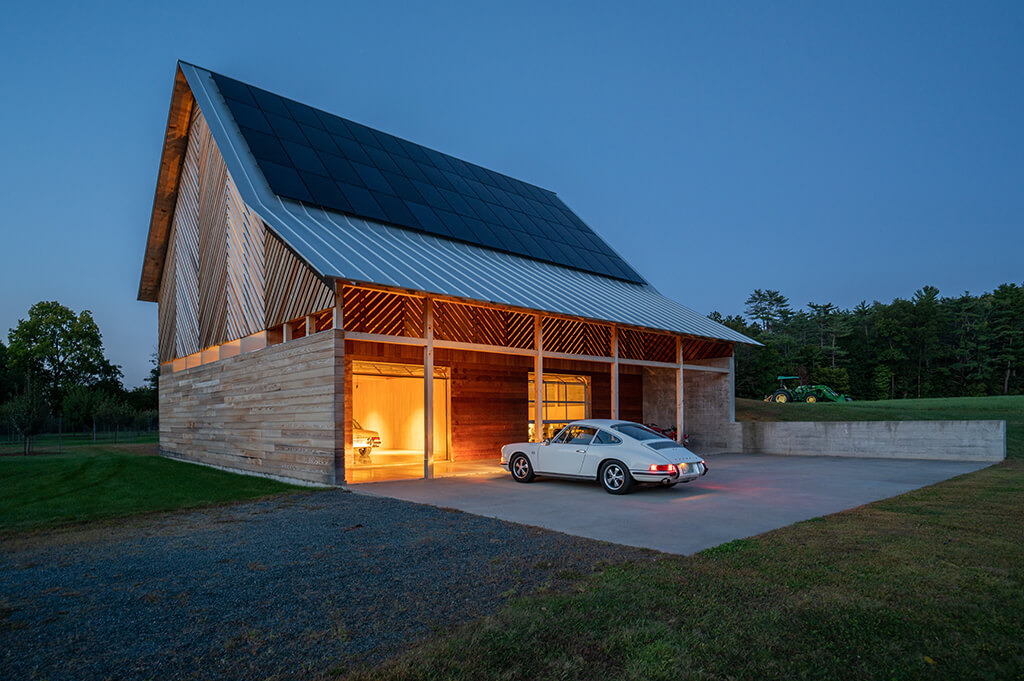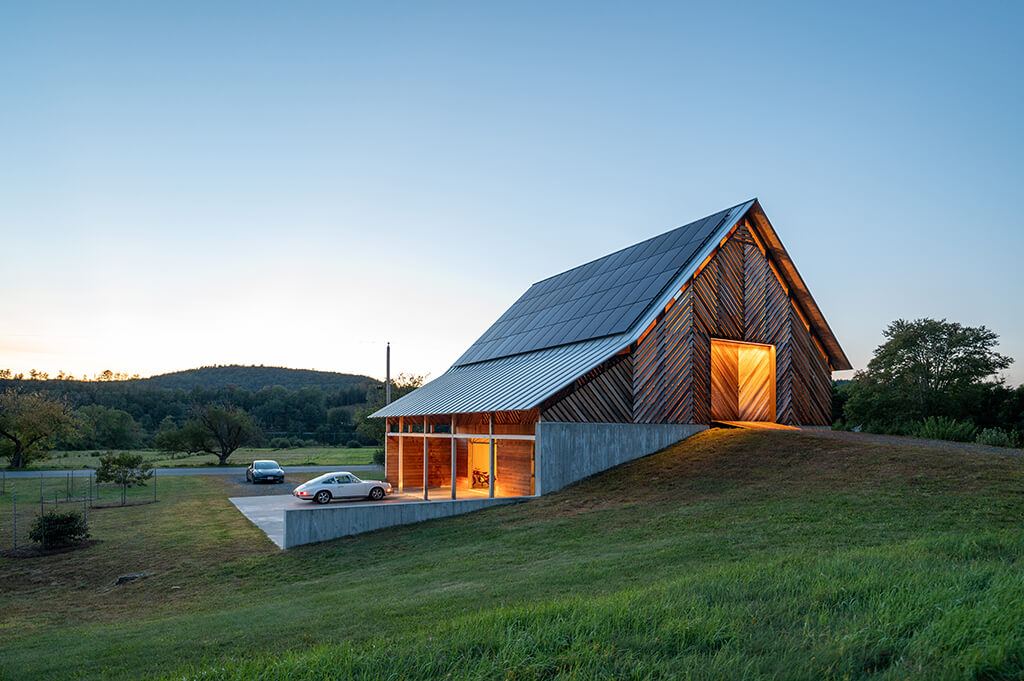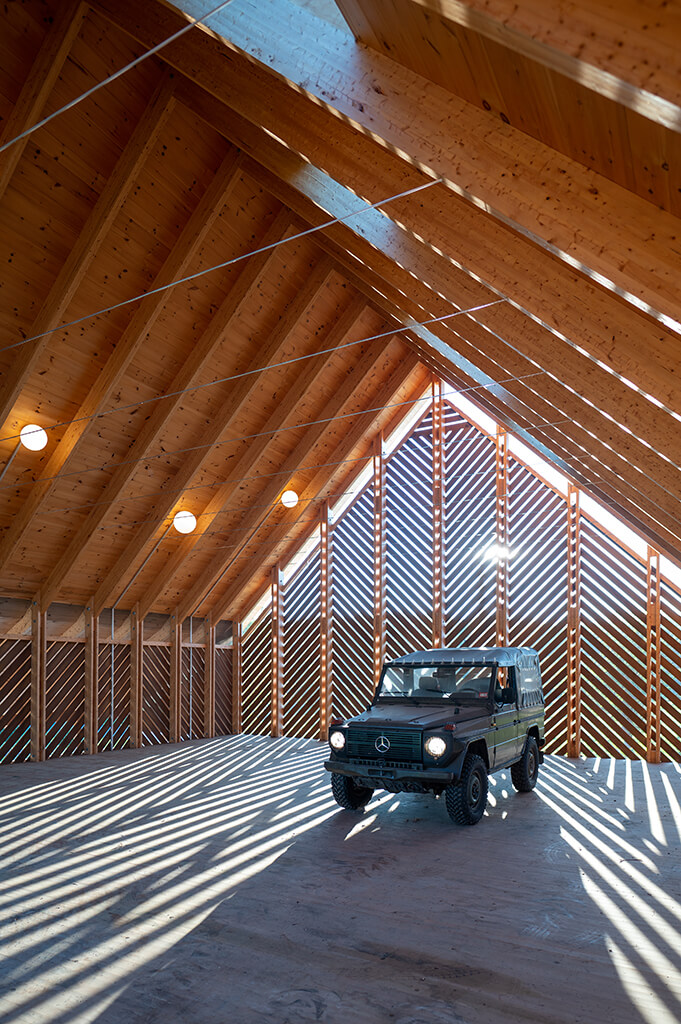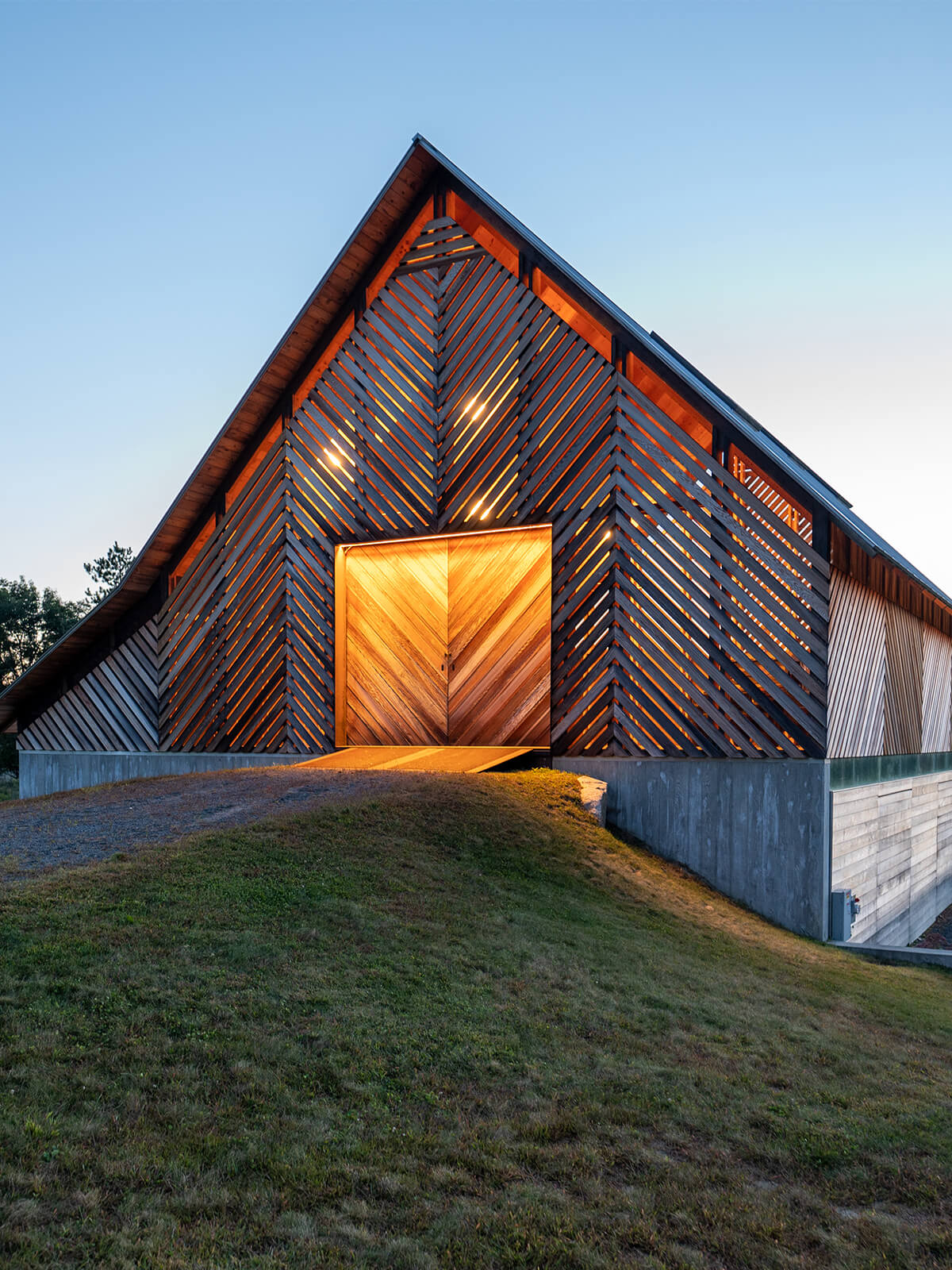select projects


In traditional New England barn construction, uncured "green" boards were used for the exterior siding, with the understanding that as the wood dried and shrank, the resulting gap between the boards would allow air between the interior and exterior to pass freely.
The integration of a porous façade is one of several features of the 100 River Road Barn that elevates this structure from a mere exercise in the modern translation of a traditional agrarian building into something altogether different.
The upper level, separated from the base with a continuous band of translucent glass, is where a celebration of material and light begins.

On both sides of the upper story room or "nave," the treatment of the roof structure is slightly different. Upon entry from the east, the north facing right side has an irregularly spaced system of punctured skylights. The south facing roof structure is closed and features a hanging set of globe lights set to different heights. Richards maintains the porous knee wall on the south side of the room so that one can see into the "side aisle" of the garage porch below.
In the evening, interior pendant lights make the buidling volumne glow like a lantern.

The ground floor is straightforward — aluminum and glass folding glass doors and a garage porch on the south side counter a hydraulic, lift activated solid steel and wood door panel on the north. This distribution keeps the barn’s base open to the south while the north face appears heavy and closed.
In this building with humble roots, Richards has succeeded in creating a building that, with its unique and highly manipulated wash of light, profoundly expresses sereneness and delight.
Credits
Architect: Sylvia Richards Practice for Architecture—Sylvia Richards, Principaland Project Designer; Christopher Smith, Consulting Architect
Engineer: Florian Beck PE, Bensonwood, Walpole, NH
Construction: Geoffrey Little, Lyme, NH
Mass Timber Structural System: Bensonwood, Walpole, NH
Production and Supply of Mass Timbers: Bensonwood with Nordic Structures, Montreal, Quebec
Size: 4,000 square feet
Completion Date: May 2019