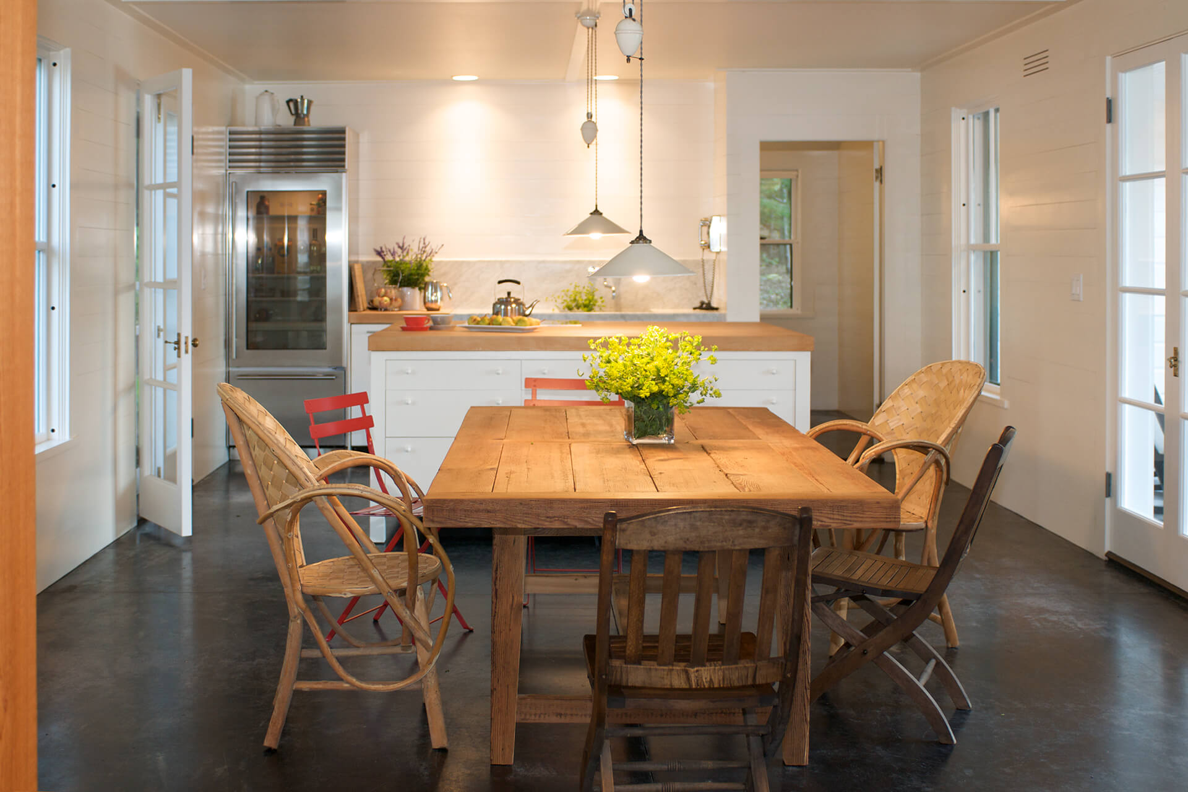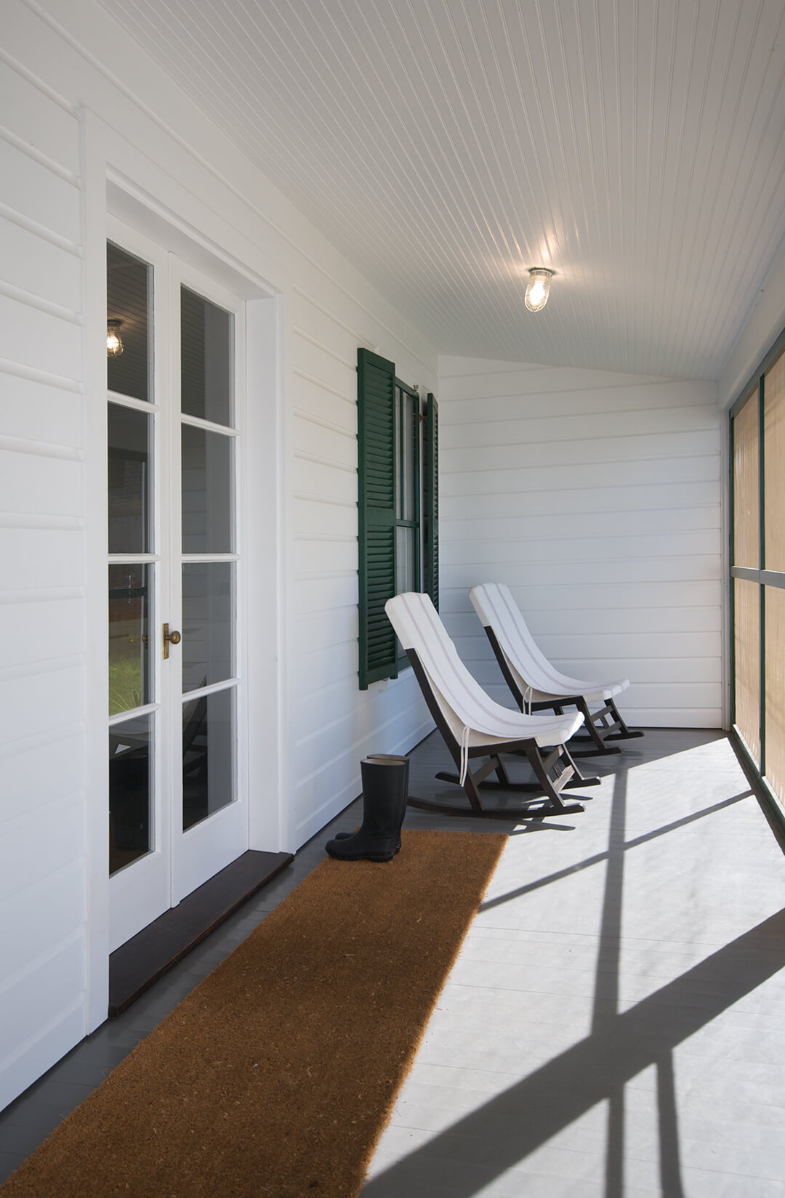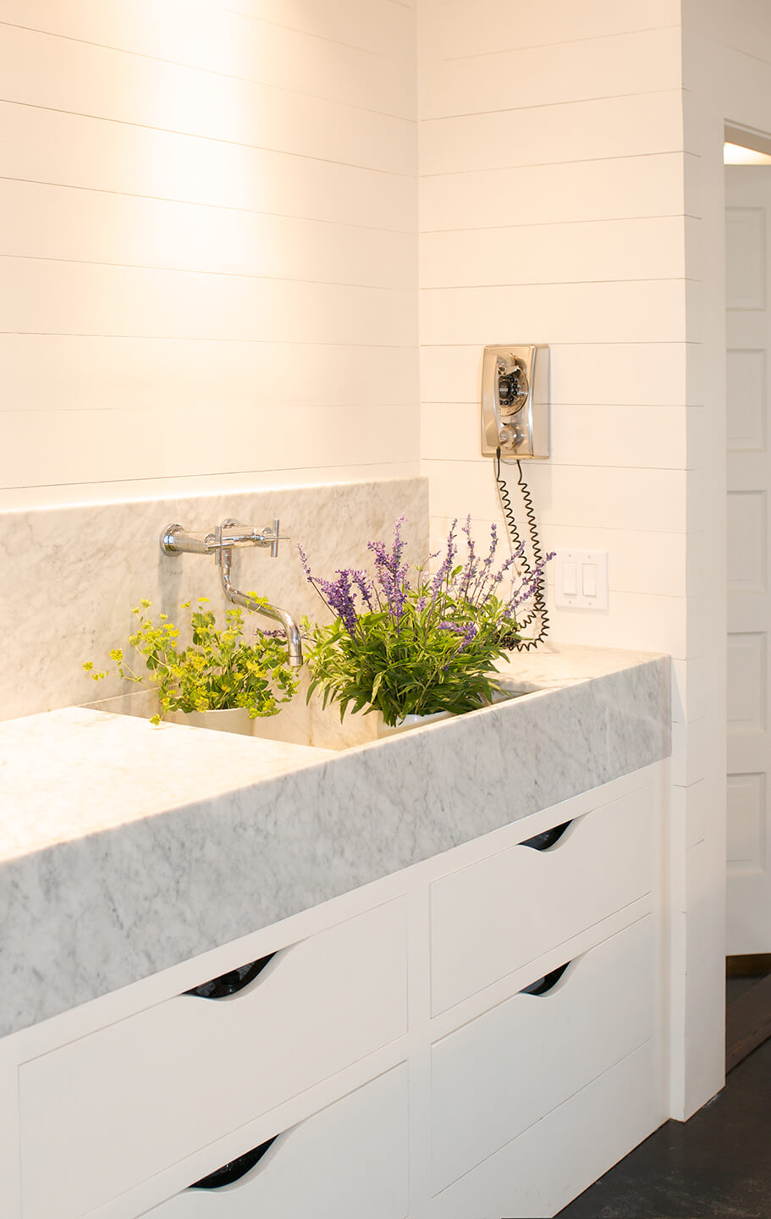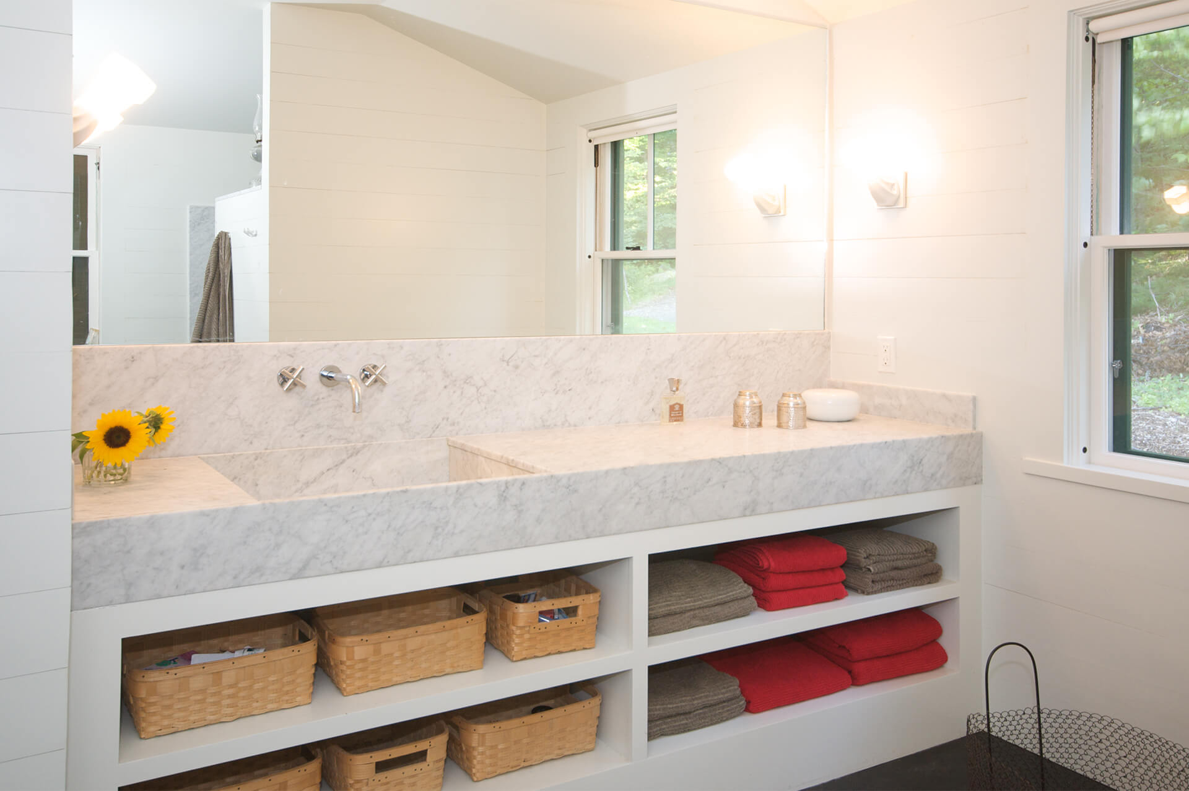select projects

The rebuilt kitchen structure features a concrete slab with radiant heat supplied by a closed-loop solarpowered system that circulates heat from the attic.
The roughhewn red cedar boards serve to absorb sound and light, contributing to the room’s inward focus and soft, cocoon-like character.

As part of a complete restoration and renovation of this landmark structure, Ms. Richards preserved the essence of the lake camp itself, which meant continuing its seasonal-only use and selecting finish materials that have characterized the New England camp vernacular for generations.
The remaining rooms—two bedrooms, a bathroom, and a kitchen and dining area—feature horizontal shiplap boards painted off-white.


The structure’s screened porch sits just above the water, providing an immediate connection to both the lake and the peaceful sound of water gently lapping the rocky shore.
Credits
Architect: Sylvia Richards Practice for Architecture
Photography: ©Genevieve de Manio/Design & Co.
Size: 2,200 square feet
Completion Date: 2009