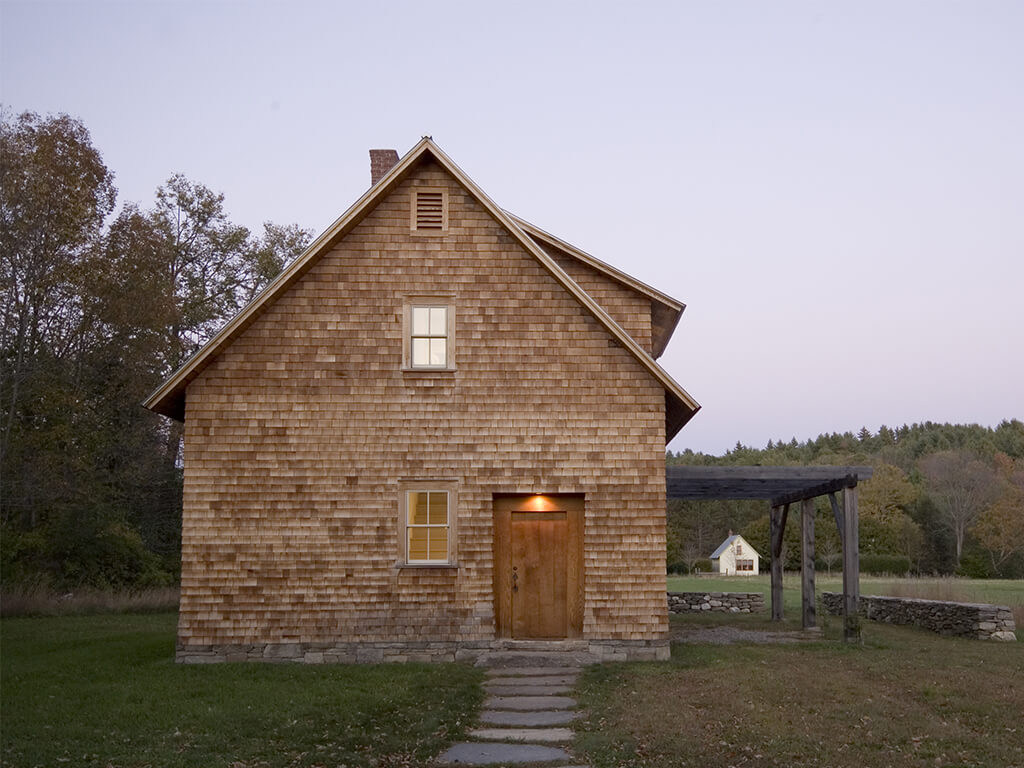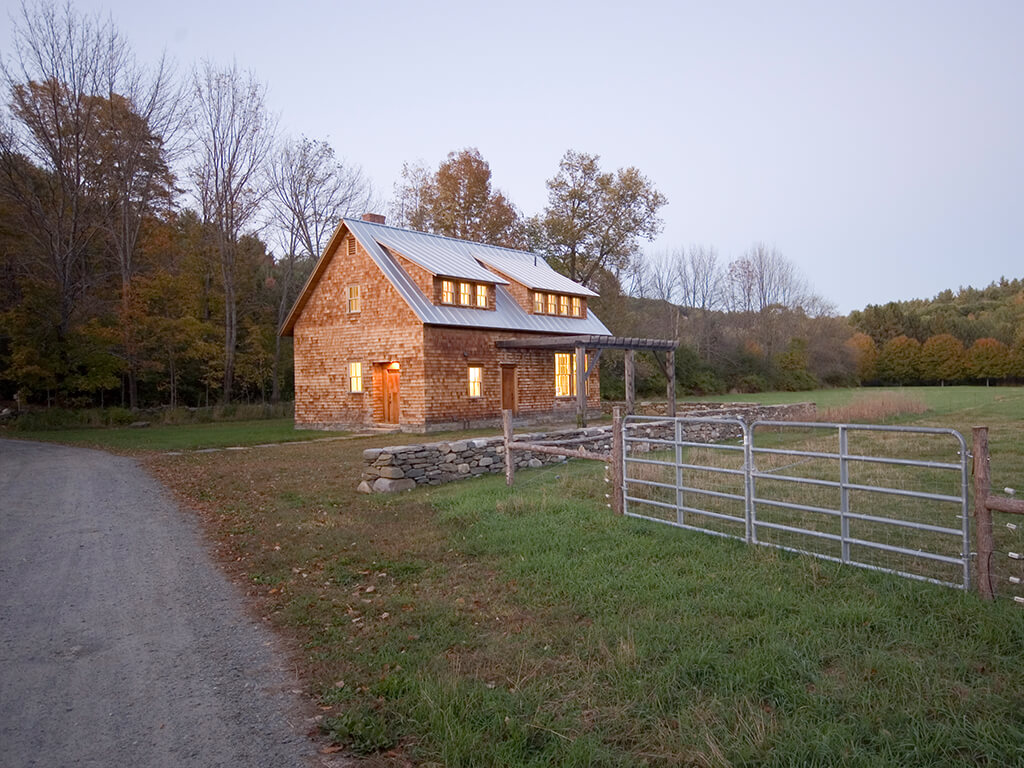select projects


The building meets its fieldstone foundation with slightly flared, red cedar shingles, without corner boards, as is tradition with the American Shingle Style. The façades feature the careful placement and detailing of windows. All elements of the rough-hewn red cedar window trim are flush with the surface of the shingles, except for the functional drip edges at the head and sill. A bird’s mouth cut at the roof rafters renders the soffit an extension of the standing seam, galvanized metal roof—a continuous, thin extension of the roof plane, without a gutter. The surrounding elements complete the working rural landscape—bark-covered post and rail fencing is punctured by a galvanized steel agricultural gate set against dry-laid stone walls.
Custom-built furnishings include heavy layout tables of rough reclaimed wood juxtaposed against high-gloss, painted built-in cabinets and bookcases.

Transitions between rooms are celebrated as more than thresholds— the thick zones become small rooms themselves.
The interior continues the material ethos established by the exterior. Floors are made of reclaimed, local hemlock. Plaster walls and ceilings are finished with beeswax, providing a deep, warm sheen—no paint.

An upper-level conference room features a “live edge” table, 1950’s found chairs, pendant lamps by designer Michele De Lucchi, and wide board flooring painted a serene, sky-blue.
The building is conceived as a dynamic participant in its environment, wherein the passage of time is treated not as a force of degradation, but as one of enrichment.
Credits
Architect: Sylvia Richards
Practice for Architecture
Landscape Architecture: Shepard
Butler Landscape Associates
Photography: ©Genevieve de Manio/Design & Co.
Size: 1,600 square feet
Completion Date: 2004